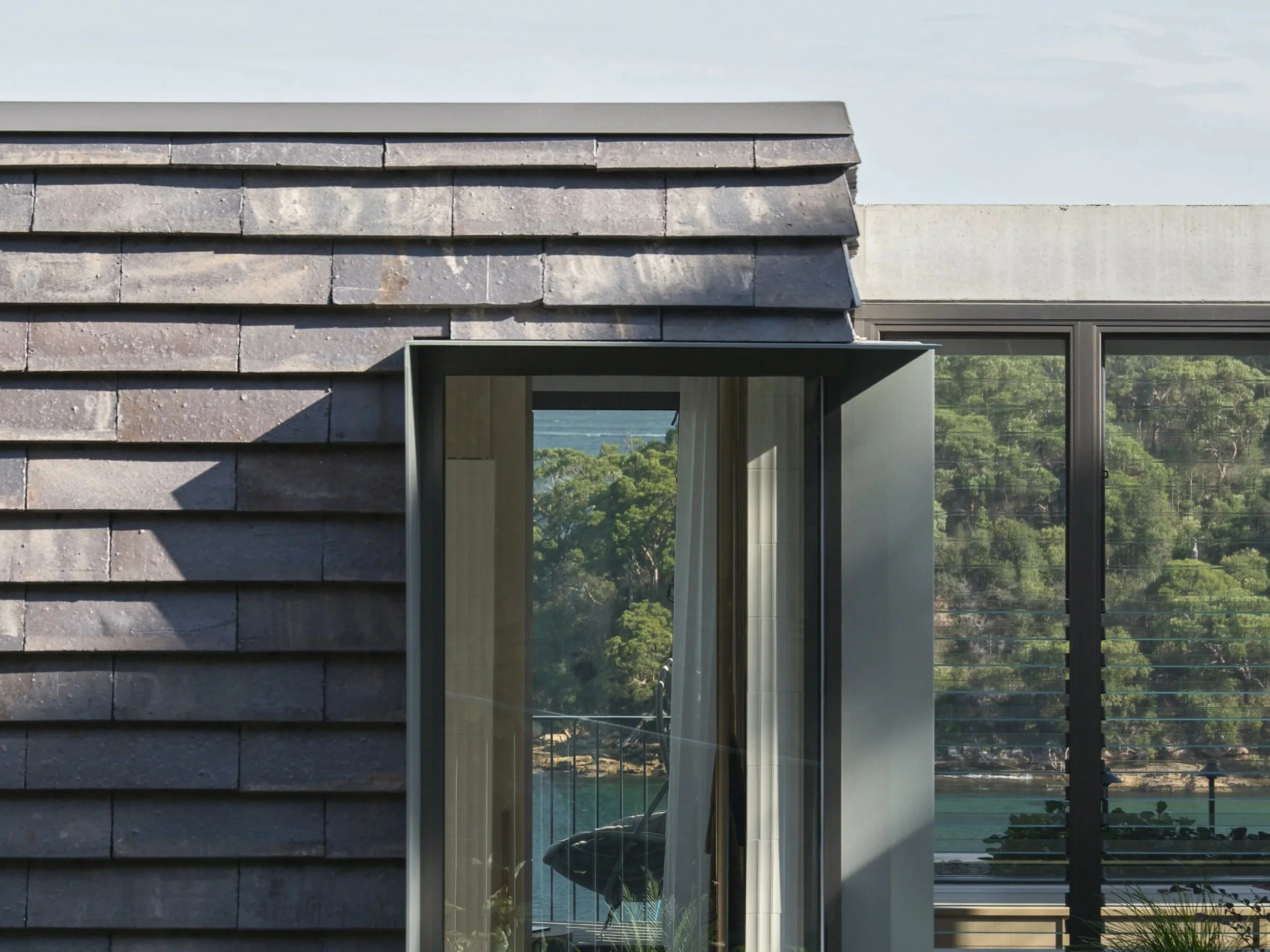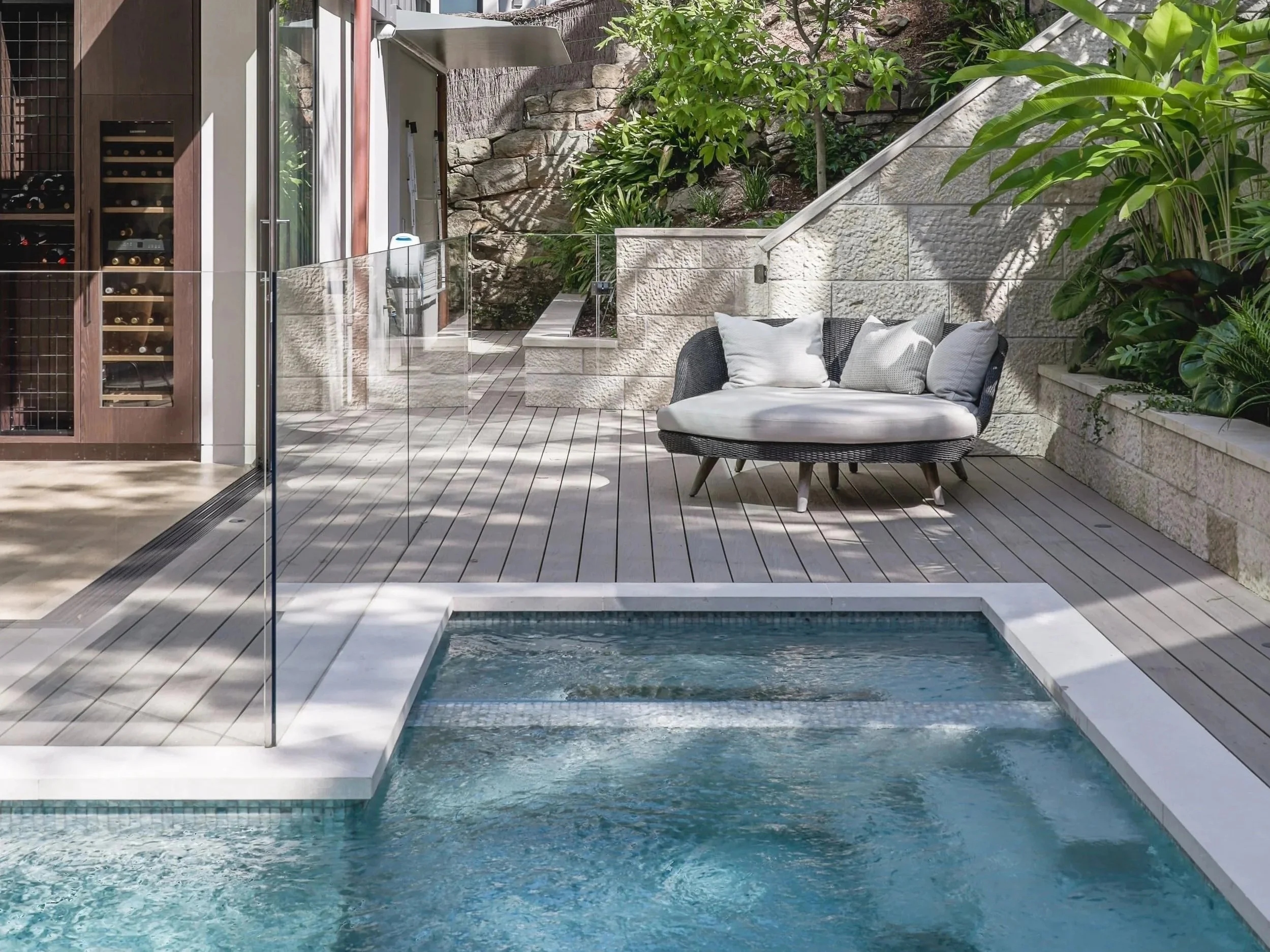
![Iluka Road - Daniel Gullan - 044 [Full SIze].jpg](https://images.squarespace-cdn.com/content/v1/611e0ce4b3229b68e4b4cd11/473df6e7-b8f3-4bed-9e2d-5a1a408f242b/Iluka+Road+-+Daniel+Gullan+-+044+%5BFull+SIze%5D.jpg)

Mosman 5
Completed 2025
Architect
SMYTH & SMYTH
Builder
HR CONSTRUCTIONS
Engineer
ZIMMERMAN ENGINEERS
Interior Designer
SMYTH & SMYTH
Landscape Designer
HENDRIK NITCH ALGST & OWNER
Photographer
DANIEL GULLAN
Overlooking Sydney Harbour from the heights of Mosman, Iluka is a residential project that thoughtfully transforms and adds to a unique existing structure, creating a detailed, multi-generational home.
With expansive views across Taylors Bay and Bradleys Head, the home occupies a unique position on a double-block site, oriented to take in southern views of the water and northern access to a steeply landscaped rear garden. The clients were drawn to the wide frontage, the existing gable form of the house, and the natural beauty of the steep but lushly planted area to the rear.
The design focused on creating a home capable of hosting extended family, supporting personal hobbies—such as motorsport and sewing—and, most importantly, enhancing the relationship between the interior and the remarkable views while improving the flow of natural light and space within a previously enclosed layout.
The new design responds to the site’s natural topography, creating a tiered layout that connects three levels via a triple-height void. The use of natural stone ties the interior with the exterior, providing both texture and a sense of continuity throughout the home.
At entry level, the design unfolds gradually, with a garage, plant rooms, and workshop discreetly integrated. A children’s rumpus, gym, and foyer open directly to the harbour-facing garden.
On the middle level, the existing floor plan has been reorganized into open-plan living and dining spaces, unified by a north-facing, double-height volume that brings natural light into the home and opens to a generous terrace.
A new pavilion, containing a sculptural, double-sided kitchen and bar, serves as the heart of the home. This space opens up entirely between the front and rear entertaining areas, offering views to both the harbour and the hillside. The pavilion faces a sunken conversation pit on one side, and a new pool and sundeck to the rear north private area, creating a seamless flow between indoor and outdoor spaces. The upper section of the new pavilion echoes the dormer balconies of the main house, helping to create consistency between the distinct forms, despite their differences.
The upper level contains private quarters, with rooms tucked under the retained gable roof. Re-imagined dormer balconies draw in additional light and views of the harbour. The master suite, accessed through a glazed link, sits in a new wing that cantilevers over the landscape, offering panoramic views from both the bedroom and balcony, while the dressing and ensuite areas face the more private northern garden.
Throughout the home, every element—from materials and joinery to lighting and landscaping—has been carefully considered. The design carefully considers the exterior and interior as a unified whole, with consistent tones and textures creating a sense of calm throughout the home.
Custom steelwork elements throughout the home, including handrails and structural supports, add an industrial touch that complements the home’s refined materials, contributing to its unique aesthetic and functional design.
The exterior of Mosman Iluka features handcrafted Krause Klad shingles, inspired by the historical use of timber shingles in the area. The clients were drawn to the texture and tone of timber but sought a more low-maintenance option. These Australian-made shingles are manufactured by Krause Bricks, Australia's premier brick manufacturer. For over 80 years, this three-generation family business has been making bricks by hand in regional Victoria, using locally sourced clay to create brick products of unmatched texture and colour. Produced in just four weeks, the Krause Klad shingles offer the added benefit of customizable dimensions and sizes, allowing for a tailored fit. They provide the desired aesthetic with enhanced durability and require less upkeep, seamlessly blending with the surrounding landscape.

![Iluka Road - Daniel Gullan - 135 [Full SIze].jpg](https://images.squarespace-cdn.com/content/v1/611e0ce4b3229b68e4b4cd11/75fe5522-b885-4981-9d6d-2ad36eb64649/Iluka+Road+-+Daniel+Gullan+-+135+%5BFull+SIze%5D.jpg)
![Iluka Road - Daniel Gullan - 060 [Full SIze].jpg](https://images.squarespace-cdn.com/content/v1/611e0ce4b3229b68e4b4cd11/a8d37857-28f3-4fe9-99db-89eb40c11f87/Iluka+Road+-+Daniel+Gullan+-+060+%5BFull+SIze%5D.jpg)
![Iluka Road - Daniel Gullan - 008 [Full SIze].jpg](https://images.squarespace-cdn.com/content/v1/611e0ce4b3229b68e4b4cd11/156e322a-28f0-4fb5-9825-871d8988b679/Iluka+Road+-+Daniel+Gullan+-+008+%5BFull+SIze%5D.jpg)
![Iluka Road - Daniel Gullan - 011 [Full SIze].jpg](https://images.squarespace-cdn.com/content/v1/611e0ce4b3229b68e4b4cd11/c1cb6159-179f-4b08-b54f-5be9efbf665c/Iluka+Road+-+Daniel+Gullan+-+011+%5BFull+SIze%5D.jpg)
![Iluka Road - Daniel Gullan - 128 [Full SIze].jpg](https://images.squarespace-cdn.com/content/v1/611e0ce4b3229b68e4b4cd11/0307a115-5252-4d36-a0bc-829648ca15aa/Iluka+Road+-+Daniel+Gullan+-+128+%5BFull+SIze%5D.jpg)
![Iluka Road - Daniel Gullan - 016 [Full SIze].jpg](https://images.squarespace-cdn.com/content/v1/611e0ce4b3229b68e4b4cd11/bbd78db2-3cc8-40e7-8cd5-64f91f76c411/Iluka+Road+-+Daniel+Gullan+-+016+%5BFull+SIze%5D.jpg)
![Iluka Road - Daniel Gullan - 123 [Full SIze].jpg](https://images.squarespace-cdn.com/content/v1/611e0ce4b3229b68e4b4cd11/7e124655-9145-4502-9f12-36a9f1de12b1/Iluka+Road+-+Daniel+Gullan+-+123+%5BFull+SIze%5D.jpg)
![Iluka Road - Daniel Gullan - 061 [Full SIze].jpg](https://images.squarespace-cdn.com/content/v1/611e0ce4b3229b68e4b4cd11/0046e1b5-b062-4283-8157-32cd5f5ac0dd/Iluka+Road+-+Daniel+Gullan+-+061+%5BFull+SIze%5D.jpg)
![Iluka Road - Daniel Gullan - 003 [Full SIze].jpg](https://images.squarespace-cdn.com/content/v1/611e0ce4b3229b68e4b4cd11/c2d6a2ab-751d-49d1-ae97-cf4882b0473a/Iluka+Road+-+Daniel+Gullan+-+003+%5BFull+SIze%5D.jpg)
![Iluka Road - Daniel Gullan - 099 [Full SIze].jpg](https://images.squarespace-cdn.com/content/v1/611e0ce4b3229b68e4b4cd11/3c79891f-5a1f-4004-991f-78fc09300ec6/Iluka+Road+-+Daniel+Gullan+-+099+%5BFull+SIze%5D.jpg)
![Iluka Road - Daniel Gullan - 124 [Full SIze].jpg](https://images.squarespace-cdn.com/content/v1/611e0ce4b3229b68e4b4cd11/a1a914b4-cb71-40dd-81ef-22972a7148cb/Iluka+Road+-+Daniel+Gullan+-+124+%5BFull+SIze%5D.jpg)
![Iluka Road - Daniel Gullan - 101 [Full SIze].jpg](https://images.squarespace-cdn.com/content/v1/611e0ce4b3229b68e4b4cd11/9435184e-afa7-4f58-ae05-364f367cdfff/Iluka+Road+-+Daniel+Gullan+-+101+%5BFull+SIze%5D.jpg)
![Iluka Road - Daniel Gullan - 096 [Full SIze].jpg](https://images.squarespace-cdn.com/content/v1/611e0ce4b3229b68e4b4cd11/a570b1a8-3d18-44ed-b138-1b07c2536fc6/Iluka+Road+-+Daniel+Gullan+-+096+%5BFull+SIze%5D.jpg)
![Iluka Road - Daniel Gullan - 042 [Full SIze].jpg](https://images.squarespace-cdn.com/content/v1/611e0ce4b3229b68e4b4cd11/5b775c0e-d91d-4151-ac46-6f5f6aaf90cc/Iluka+Road+-+Daniel+Gullan+-+042+%5BFull+SIze%5D.jpg)
![Iluka Road - Daniel Gullan - 035 [Full SIze].jpg](https://images.squarespace-cdn.com/content/v1/611e0ce4b3229b68e4b4cd11/fd1e0ee6-2394-434f-a305-132b4cbe1746/Iluka+Road+-+Daniel+Gullan+-+035+%5BFull+SIze%5D.jpg)
![Iluka Road - Daniel Gullan - 038 [Full SIze].jpg](https://images.squarespace-cdn.com/content/v1/611e0ce4b3229b68e4b4cd11/0497f4e8-056b-48dc-85d2-dacb51214613/Iluka+Road+-+Daniel+Gullan+-+038+%5BFull+SIze%5D.jpg)
![Iluka Road - Daniel Gullan - 041 [Full SIze].jpg](https://images.squarespace-cdn.com/content/v1/611e0ce4b3229b68e4b4cd11/21a090e0-2721-4375-be7b-17769575e6b9/Iluka+Road+-+Daniel+Gullan+-+041+%5BFull+SIze%5D.jpg)
![Iluka Road - Daniel Gullan - 044 [Full SIze].jpg](https://images.squarespace-cdn.com/content/v1/611e0ce4b3229b68e4b4cd11/52a51bcd-2fb1-4fc8-a04c-8c01c138ef0b/Iluka+Road+-+Daniel+Gullan+-+044+%5BFull+SIze%5D.jpg)
![Iluka Road - Daniel Gullan - 048 [Full SIze].jpg](https://images.squarespace-cdn.com/content/v1/611e0ce4b3229b68e4b4cd11/99b2966e-346f-4415-ba7e-21822d1bef6d/Iluka+Road+-+Daniel+Gullan+-+048+%5BFull+SIze%5D.jpg)
![Iluka Road - Daniel Gullan - 097 [Full SIze].jpg](https://images.squarespace-cdn.com/content/v1/611e0ce4b3229b68e4b4cd11/1afccdf7-d971-4f24-8e2d-63b452b9b1f9/Iluka+Road+-+Daniel+Gullan+-+097+%5BFull+SIze%5D.jpg)
![Iluka Road - Daniel Gullan - 081 [Full SIze].jpg](https://images.squarespace-cdn.com/content/v1/611e0ce4b3229b68e4b4cd11/2f6c26fa-6c3d-4f5a-8dc4-3e683fbce972/Iluka+Road+-+Daniel+Gullan+-+081+%5BFull+SIze%5D.jpg)
![Iluka Road - Daniel Gullan - 079 [Full SIze].jpg](https://images.squarespace-cdn.com/content/v1/611e0ce4b3229b68e4b4cd11/91b27ca2-2a60-4985-827e-1606e5a6b067/Iluka+Road+-+Daniel+Gullan+-+079+%5BFull+SIze%5D.jpg)
![Iluka Road - Daniel Gullan - 083 [Full SIze].jpg](https://images.squarespace-cdn.com/content/v1/611e0ce4b3229b68e4b4cd11/7c90d2f7-7433-4b8f-b451-d7aa261649e4/Iluka+Road+-+Daniel+Gullan+-+083+%5BFull+SIze%5D.jpg)
![Iluka Road - Daniel Gullan - 049 [Full SIze].jpg](https://images.squarespace-cdn.com/content/v1/611e0ce4b3229b68e4b4cd11/4104d17a-333d-40ca-8107-df9fa1369ef0/Iluka+Road+-+Daniel+Gullan+-+049+%5BFull+SIze%5D.jpg)
![Iluka Road - Daniel Gullan - 053 [Full SIze].jpg](https://images.squarespace-cdn.com/content/v1/611e0ce4b3229b68e4b4cd11/e96f7fb2-0c46-48dd-860d-877a7f1e0d62/Iluka+Road+-+Daniel+Gullan+-+053+%5BFull+SIze%5D.jpg)
![Iluka Road - Daniel Gullan - 052 [Full SIze].jpg](https://images.squarespace-cdn.com/content/v1/611e0ce4b3229b68e4b4cd11/9e8148e5-421c-4a2a-8cb6-33b9199a99fd/Iluka+Road+-+Daniel+Gullan+-+052+%5BFull+SIze%5D.jpg)
![Iluka Road - Daniel Gullan - 076 [Full SIze].jpg](https://images.squarespace-cdn.com/content/v1/611e0ce4b3229b68e4b4cd11/7063c4b8-9527-4db1-a420-2b54c0a0ede6/Iluka+Road+-+Daniel+Gullan+-+076+%5BFull+SIze%5D.jpg)
![Iluka Road - Daniel Gullan - 054 [Full SIze].jpg](https://images.squarespace-cdn.com/content/v1/611e0ce4b3229b68e4b4cd11/1f7391c4-f7d7-4c0b-a997-d8fbd27dcb33/Iluka+Road+-+Daniel+Gullan+-+054+%5BFull+SIze%5D.jpg)
![Iluka Road - Daniel Gullan - 084 [Full SIze].jpg](https://images.squarespace-cdn.com/content/v1/611e0ce4b3229b68e4b4cd11/b8ee0a76-4c11-4f7f-a71d-fc2c7556fef8/Iluka+Road+-+Daniel+Gullan+-+084+%5BFull+SIze%5D.jpg)
![Iluka Road - Daniel Gullan - 066 [Full SIze].jpg](https://images.squarespace-cdn.com/content/v1/611e0ce4b3229b68e4b4cd11/636844f7-183d-4ebc-9035-0e1cd2d9b308/Iluka+Road+-+Daniel+Gullan+-+066+%5BFull+SIze%5D.jpg)
![Iluka Road - Daniel Gullan - 058 [Full SIze].jpg](https://images.squarespace-cdn.com/content/v1/611e0ce4b3229b68e4b4cd11/110b7d44-8299-4ebb-88c7-d422ac221e46/Iluka+Road+-+Daniel+Gullan+-+058+%5BFull+SIze%5D.jpg)
![Iluka Road - Daniel Gullan - 082 [Full SIze].jpg](https://images.squarespace-cdn.com/content/v1/611e0ce4b3229b68e4b4cd11/7b3ad5fe-6941-45da-91bd-3782103ee7ab/Iluka+Road+-+Daniel+Gullan+-+082+%5BFull+SIze%5D.jpg)
![Iluka Road - Daniel Gullan - 059 [Full SIze].jpg](https://images.squarespace-cdn.com/content/v1/611e0ce4b3229b68e4b4cd11/f520bf5b-4034-4bf1-a81f-d536897ba399/Iluka+Road+-+Daniel+Gullan+-+059+%5BFull+SIze%5D.jpg)
![Iluka Road - Daniel Gullan - 065 [Full SIze].jpg](https://images.squarespace-cdn.com/content/v1/611e0ce4b3229b68e4b4cd11/7bd49237-82bd-46b1-a2b2-da1236764218/Iluka+Road+-+Daniel+Gullan+-+065+%5BFull+SIze%5D.jpg)
![Iluka Road - Daniel Gullan - 067 [Full SIze].jpg](https://images.squarespace-cdn.com/content/v1/611e0ce4b3229b68e4b4cd11/28274792-d6b7-418c-9b8c-465abb364a00/Iluka+Road+-+Daniel+Gullan+-+067+%5BFull+SIze%5D.jpg)
![Iluka Road - Daniel Gullan - 085 [Full SIze].jpg](https://images.squarespace-cdn.com/content/v1/611e0ce4b3229b68e4b4cd11/f0b0c5b2-2ba2-49b2-ad70-1bd73847a19e/Iluka+Road+-+Daniel+Gullan+-+085+%5BFull+SIze%5D.jpg)
![Iluka Road - Daniel Gullan - 062 [Full SIze].jpg](https://images.squarespace-cdn.com/content/v1/611e0ce4b3229b68e4b4cd11/b870545b-a849-4621-91c9-612745bb1d99/Iluka+Road+-+Daniel+Gullan+-+062+%5BFull+SIze%5D.jpg)
![Iluka Road - Daniel Gullan - 064 [Full SIze].jpg](https://images.squarespace-cdn.com/content/v1/611e0ce4b3229b68e4b4cd11/86e06f9f-97d0-475d-a5f0-329bdf83bab5/Iluka+Road+-+Daniel+Gullan+-+064+%5BFull+SIze%5D.jpg)
![Iluka Road - Daniel Gullan - 063 [Full SIze].jpg](https://images.squarespace-cdn.com/content/v1/611e0ce4b3229b68e4b4cd11/559a020c-2fec-4520-b60f-f401bf0940a5/Iluka+Road+-+Daniel+Gullan+-+063+%5BFull+SIze%5D.jpg)
![Iluka Road - Daniel Gullan - 040 [Full SIze].jpg](https://images.squarespace-cdn.com/content/v1/611e0ce4b3229b68e4b4cd11/a596f379-3d0e-44b2-a2e6-4cfa31196016/Iluka+Road+-+Daniel+Gullan+-+040+%5BFull+SIze%5D.jpg)
![Iluka Road - Daniel Gullan - 037 [Full SIze].jpg](https://images.squarespace-cdn.com/content/v1/611e0ce4b3229b68e4b4cd11/d92e9dfe-30bb-4cbe-8921-efcd2ceabf6d/Iluka+Road+-+Daniel+Gullan+-+037+%5BFull+SIze%5D.jpg)
![Iluka Road - Daniel Gullan - 017 [Full SIze].jpg](https://images.squarespace-cdn.com/content/v1/611e0ce4b3229b68e4b4cd11/08a23e7c-8ffd-4b72-ac43-32397b8d5887/Iluka+Road+-+Daniel+Gullan+-+017+%5BFull+SIze%5D.jpg)
![Iluka Road - Daniel Gullan - 077 [Full SIze].jpg](https://images.squarespace-cdn.com/content/v1/611e0ce4b3229b68e4b4cd11/6b15f03e-6ed5-4bd2-8428-86cb2e526d3f/Iluka+Road+-+Daniel+Gullan+-+077+%5BFull+SIze%5D.jpg)
![Iluka Road - Daniel Gullan - 095 [Full SIze].jpg](https://images.squarespace-cdn.com/content/v1/611e0ce4b3229b68e4b4cd11/ba1e1b6b-1a62-4110-99f5-5a55e88046ae/Iluka+Road+-+Daniel+Gullan+-+095+%5BFull+SIze%5D.jpg)
![Iluka Road - Daniel Gullan - 072 [Full SIze].jpg](https://images.squarespace-cdn.com/content/v1/611e0ce4b3229b68e4b4cd11/2a4959b3-d69e-4223-aedc-835d33fb8017/Iluka+Road+-+Daniel+Gullan+-+072+%5BFull+SIze%5D.jpg)
![Iluka Road - Daniel Gullan - 086 [Full SIze].jpg](https://images.squarespace-cdn.com/content/v1/611e0ce4b3229b68e4b4cd11/a2f9cae2-1f24-48be-a71f-536f7956c0bc/Iluka+Road+-+Daniel+Gullan+-+086+%5BFull+SIze%5D.jpg)
![Iluka Road - Daniel Gullan - 127 [Full SIze].jpg](https://images.squarespace-cdn.com/content/v1/611e0ce4b3229b68e4b4cd11/21cf032b-0b81-4479-bea0-296e6643df12/Iluka+Road+-+Daniel+Gullan+-+127+%5BFull+SIze%5D.jpg)
![Iluka Road - Daniel Gullan - 074 [Full SIze].jpg](https://images.squarespace-cdn.com/content/v1/611e0ce4b3229b68e4b4cd11/1eeace3e-48c2-48a6-a275-33eb61ba6e9b/Iluka+Road+-+Daniel+Gullan+-+074+%5BFull+SIze%5D.jpg)
![Iluka Road - Daniel Gullan - 024 [Full SIze].jpg](https://images.squarespace-cdn.com/content/v1/611e0ce4b3229b68e4b4cd11/445b625f-4f5c-47a7-b4a1-7c4735ae82f8/Iluka+Road+-+Daniel+Gullan+-+024+%5BFull+SIze%5D.jpg)
![Iluka Road - Daniel Gullan - 089 [Full SIze].jpg](https://images.squarespace-cdn.com/content/v1/611e0ce4b3229b68e4b4cd11/ea461fb1-f318-4394-aa54-b0bfe967e99f/Iluka+Road+-+Daniel+Gullan+-+089+%5BFull+SIze%5D.jpg)
![Iluka Road - Daniel Gullan - 090 [Full SIze].jpg](https://images.squarespace-cdn.com/content/v1/611e0ce4b3229b68e4b4cd11/dc610c0a-dc74-410f-ae67-7a5c7c221bfa/Iluka+Road+-+Daniel+Gullan+-+090+%5BFull+SIze%5D.jpg)
![Iluka Road - Daniel Gullan - 021 [Full SIze].jpg](https://images.squarespace-cdn.com/content/v1/611e0ce4b3229b68e4b4cd11/61ac0908-fc83-49c9-aa4d-66cf527ccb75/Iluka+Road+-+Daniel+Gullan+-+021+%5BFull+SIze%5D.jpg)
![Iluka Road - Daniel Gullan - 028 [Full SIze].jpg](https://images.squarespace-cdn.com/content/v1/611e0ce4b3229b68e4b4cd11/f27370e6-3d7e-4086-98b5-32971477fdac/Iluka+Road+-+Daniel+Gullan+-+028+%5BFull+SIze%5D.jpg)
![Iluka Road - Daniel Gullan - 022 [Full SIze].jpg](https://images.squarespace-cdn.com/content/v1/611e0ce4b3229b68e4b4cd11/c0c6d8d2-9413-4d8b-b550-ed028386a79c/Iluka+Road+-+Daniel+Gullan+-+022+%5BFull+SIze%5D.jpg)
![Iluka Road - Daniel Gullan - 020 [Full SIze].jpg](https://images.squarespace-cdn.com/content/v1/611e0ce4b3229b68e4b4cd11/0d75d8f7-9956-47cd-912a-275dc1df5f59/Iluka+Road+-+Daniel+Gullan+-+020+%5BFull+SIze%5D.jpg)
![Iluka Road - Daniel Gullan - 092 [Full SIze].jpg](https://images.squarespace-cdn.com/content/v1/611e0ce4b3229b68e4b4cd11/bac469f0-82b6-4f40-87b4-154cb989e667/Iluka+Road+-+Daniel+Gullan+-+092+%5BFull+SIze%5D.jpg)
![Iluka Road - Daniel Gullan - 023 [Full SIze].jpg](https://images.squarespace-cdn.com/content/v1/611e0ce4b3229b68e4b4cd11/0e6739d8-ce90-4b89-8d38-66449b5adc70/Iluka+Road+-+Daniel+Gullan+-+023+%5BFull+SIze%5D.jpg)
![Iluka Road - Daniel Gullan - 030 [Full SIze].jpg](https://images.squarespace-cdn.com/content/v1/611e0ce4b3229b68e4b4cd11/912eb0e6-b560-4f21-965e-8506fa6dcd27/Iluka+Road+-+Daniel+Gullan+-+030+%5BFull+SIze%5D.jpg)
![Iluka Road - Daniel Gullan - 025 [Full SIze].jpg](https://images.squarespace-cdn.com/content/v1/611e0ce4b3229b68e4b4cd11/dfbec9fc-de71-4fc0-a6eb-2c1629168825/Iluka+Road+-+Daniel+Gullan+-+025+%5BFull+SIze%5D.jpg)
![Iluka Road - Daniel Gullan - 091 [Full SIze].jpg](https://images.squarespace-cdn.com/content/v1/611e0ce4b3229b68e4b4cd11/c871a021-af4b-430d-9042-c85128e1c5a3/Iluka+Road+-+Daniel+Gullan+-+091+%5BFull+SIze%5D.jpg)
![Iluka Road - Daniel Gullan - 026 [Full SIze].jpg](https://images.squarespace-cdn.com/content/v1/611e0ce4b3229b68e4b4cd11/5f2f5e16-5124-47cf-be03-be81e6fc479a/Iluka+Road+-+Daniel+Gullan+-+026+%5BFull+SIze%5D.jpg)
![Iluka Road - Daniel Gullan - 104 [Full SIze].jpg](https://images.squarespace-cdn.com/content/v1/611e0ce4b3229b68e4b4cd11/43d47e2a-b631-461f-9859-9cd5307c8ef1/Iluka+Road+-+Daniel+Gullan+-+104+%5BFull+SIze%5D.jpg)
![Iluka Road - Daniel Gullan - 112 [Full SIze].jpg](https://images.squarespace-cdn.com/content/v1/611e0ce4b3229b68e4b4cd11/cb734b9e-0ec1-44e7-9dd0-3dc42f6ea097/Iluka+Road+-+Daniel+Gullan+-+112+%5BFull+SIze%5D.jpg)
![Iluka Road - Daniel Gullan - 013 [Full SIze].jpg](https://images.squarespace-cdn.com/content/v1/611e0ce4b3229b68e4b4cd11/f5f8c7f3-dc92-48c6-9d0f-9cd452ca3f87/Iluka+Road+-+Daniel+Gullan+-+013+%5BFull+SIze%5D.jpg)
![Iluka Road - Daniel Gullan - 005 [Full SIze].jpg](https://images.squarespace-cdn.com/content/v1/611e0ce4b3229b68e4b4cd11/c1671c46-a9e0-47b1-8f94-e39479bf0986/Iluka+Road+-+Daniel+Gullan+-+005+%5BFull+SIze%5D.jpg)
![Iluka Road - Daniel Gullan - 001 [Full SIze].jpg](https://images.squarespace-cdn.com/content/v1/611e0ce4b3229b68e4b4cd11/936b8dfe-f73e-42ee-8327-59f14643255a/Iluka+Road+-+Daniel+Gullan+-+001+%5BFull+SIze%5D.jpg)
![Iluka Road - Daniel Gullan - 006 [Full SIze].jpg](https://images.squarespace-cdn.com/content/v1/611e0ce4b3229b68e4b4cd11/add40698-4dd8-4d4c-9529-a8e70de4634b/Iluka+Road+-+Daniel+Gullan+-+006+%5BFull+SIze%5D.jpg)
![Iluka Road - Daniel Gullan - 114 [Full SIze].jpg](https://images.squarespace-cdn.com/content/v1/611e0ce4b3229b68e4b4cd11/febd8e25-8dc0-4a6b-a581-d809b97f97b9/Iluka+Road+-+Daniel+Gullan+-+114+%5BFull+SIze%5D.jpg)
![Iluka Road - Daniel Gullan - 110 [Full SIze].jpg](https://images.squarespace-cdn.com/content/v1/611e0ce4b3229b68e4b4cd11/854b4276-c862-4953-901d-1f1d2628f023/Iluka+Road+-+Daniel+Gullan+-+110+%5BFull+SIze%5D.jpg)
![Iluka Road - Daniel Gullan - 111 [Full SIze].jpg](https://images.squarespace-cdn.com/content/v1/611e0ce4b3229b68e4b4cd11/a471a2f0-7c87-4a07-b367-24c9354f8160/Iluka+Road+-+Daniel+Gullan+-+111+%5BFull+SIze%5D.jpg)