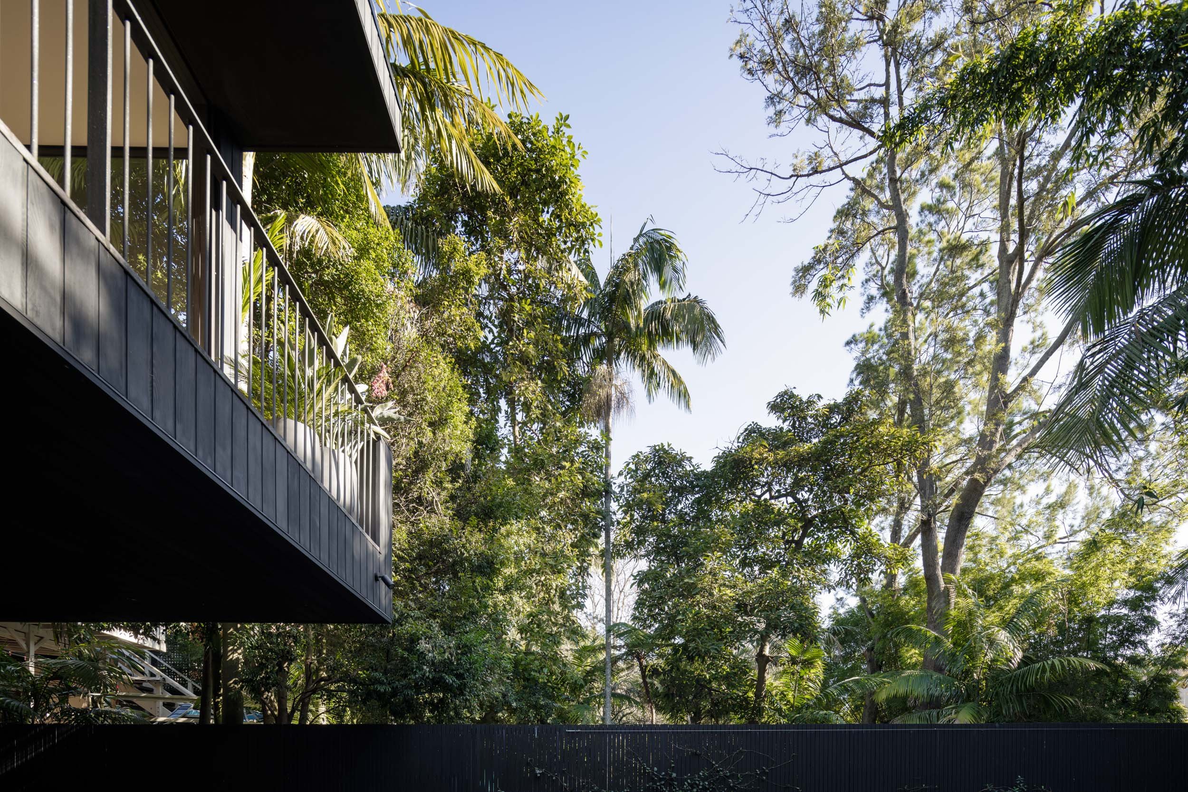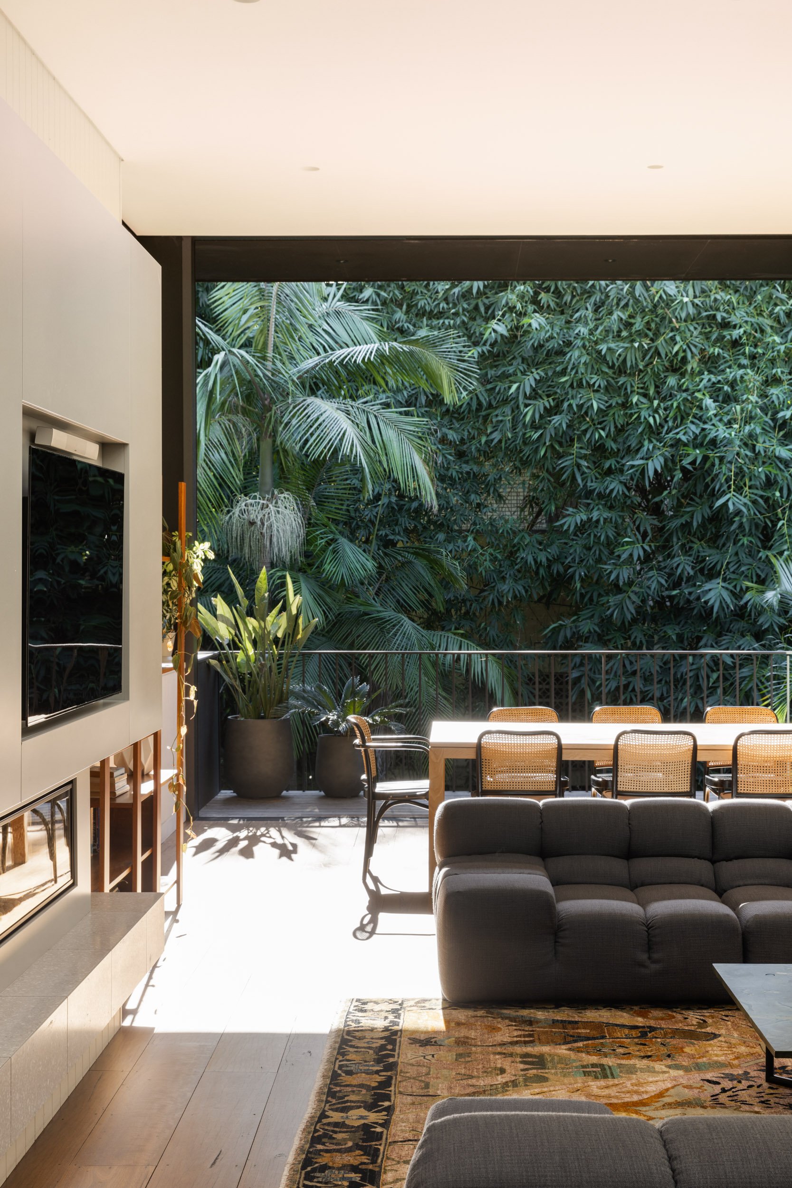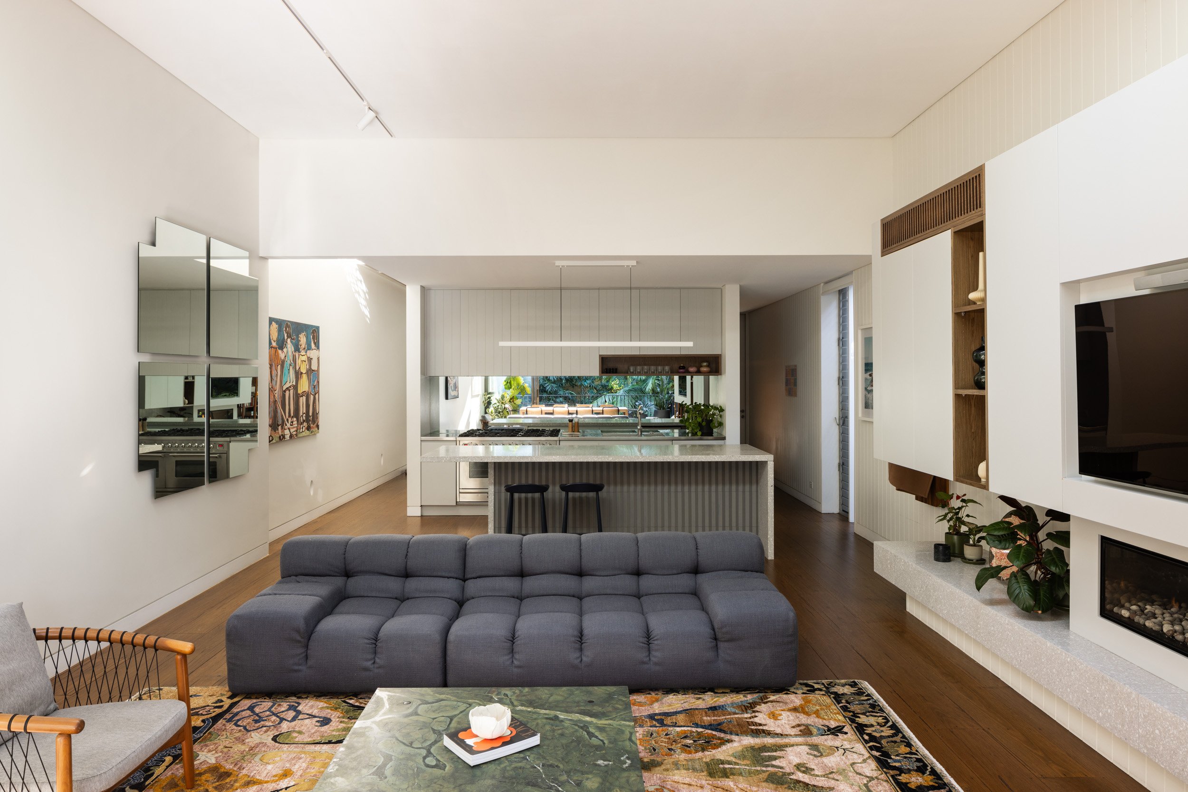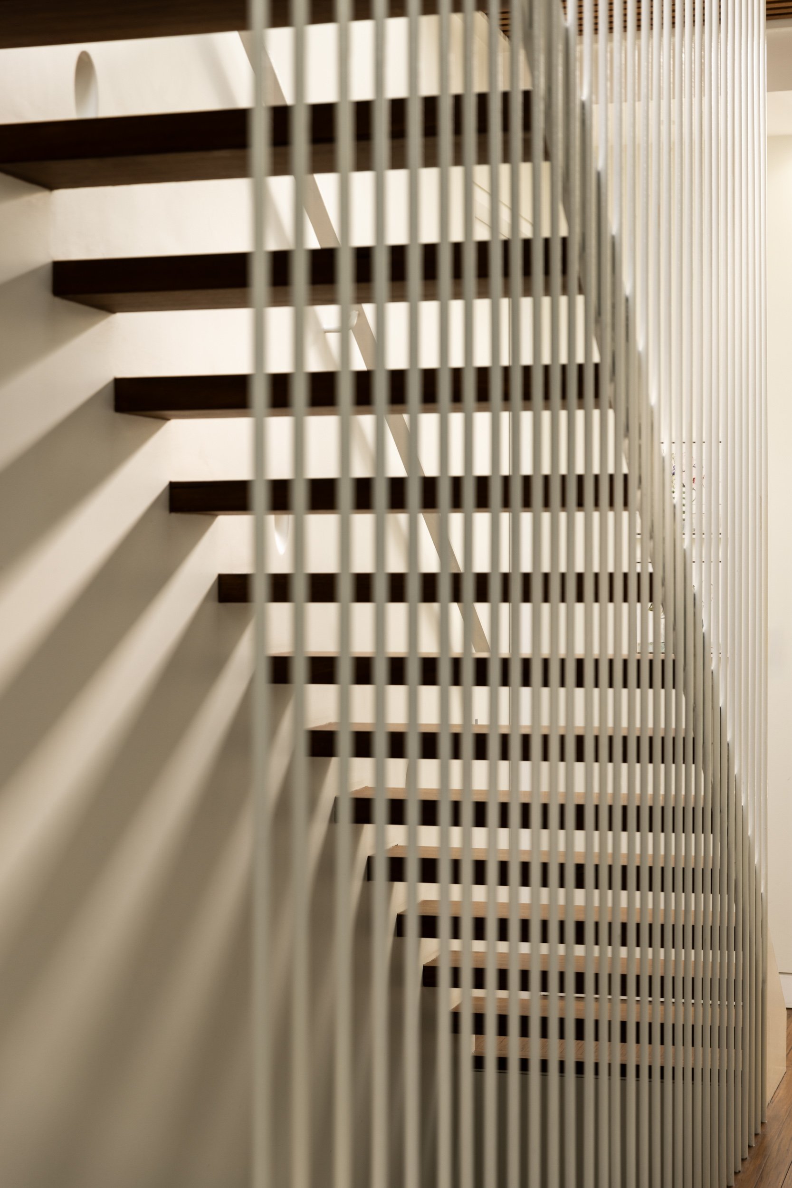


Bronte 10
Completed 2019
Architect
SMYTH & SMYTH
Builder
CREATE CONSTRUCTION
Engineer
ZIMMERMAN ENGINEERS
Interior Designer
SMYTH & SMYTH
Landscape Designer
PEPO BOTANIC DESIGN
Photographer
SIMON WHITBREAD
Substantial alterations and additions to a home in Bronte, Sydney. The steep site presented a challenge. The existing house was extended to maximise the living areas, bring more light throughout the home, and improve the bedroom sizes for the family. The pool and rumpus sit at the lower level amongst the lush greenery, while the main living and kitchen areas sit up on the first floor amongst the branches. The bedrooms sit at the top level which connects to the garage at street level.





































